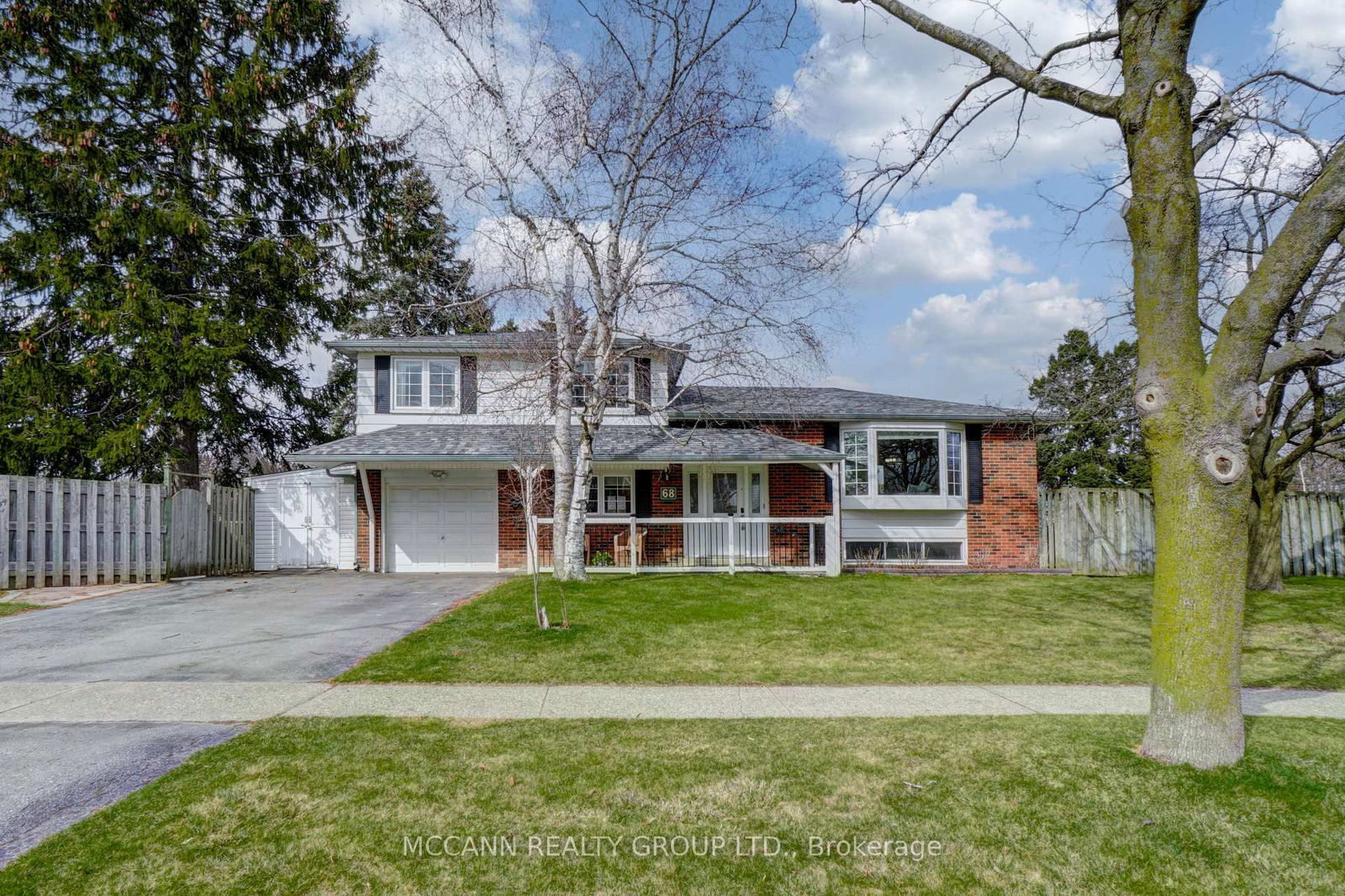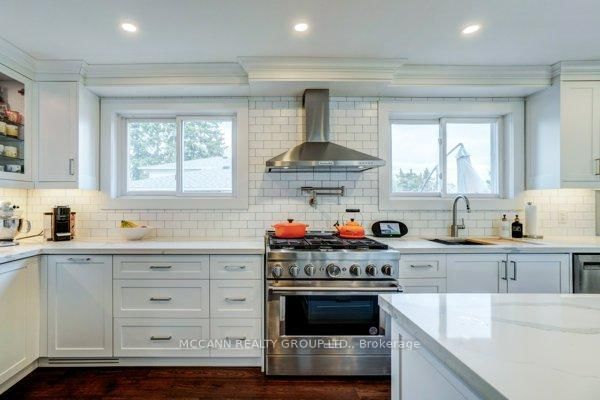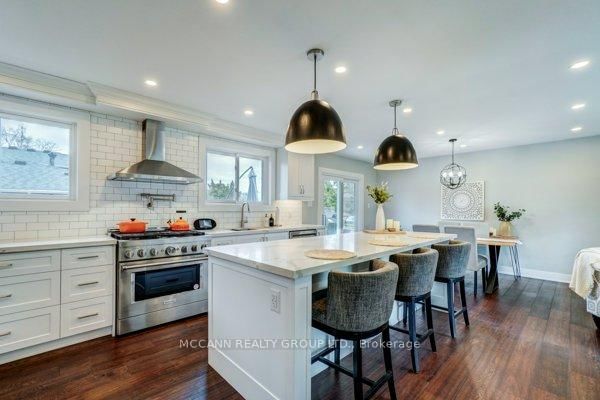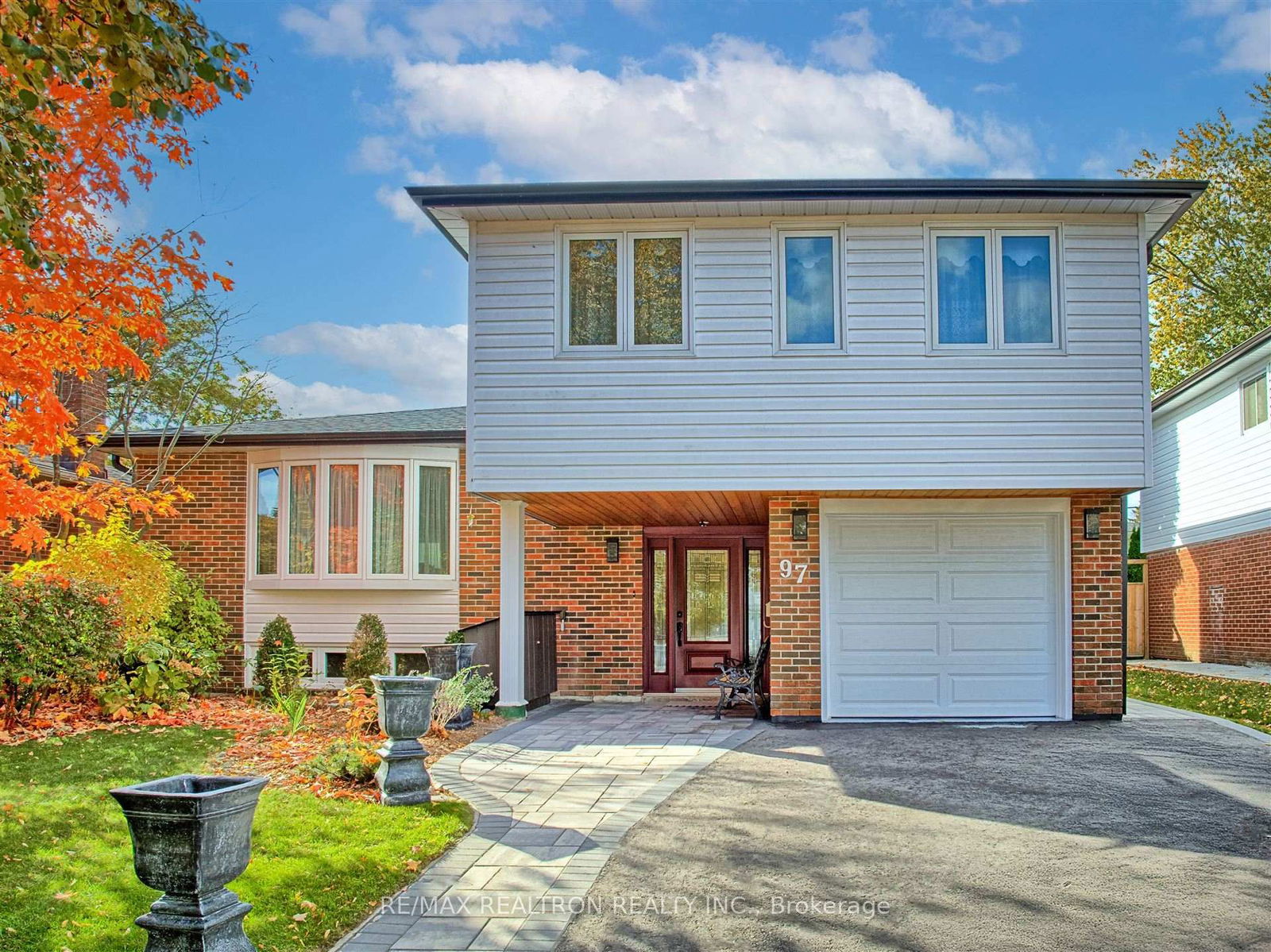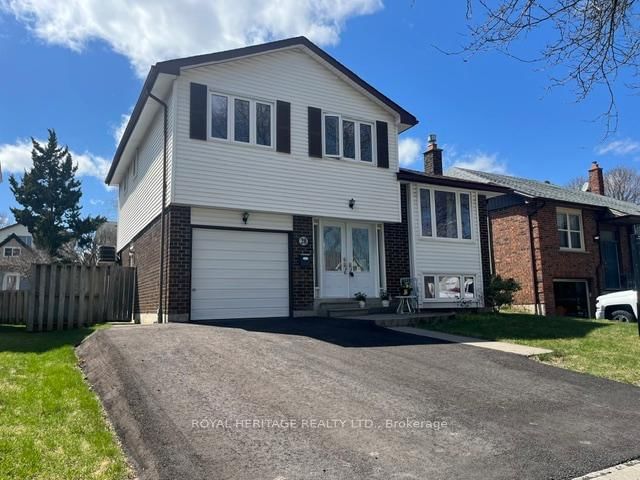Overview
-
Property Type
Detached, Sidesplit
-
Bedrooms
3 + 1
-
Bathrooms
2
-
Basement
Finished
-
Kitchen
1
-
Total Parking
5 (1 Attached Garage)
-
Lot Size
61.76x110.49 (Feet)
-
Taxes
$6,028.88 (2024)
-
Type
Freehold
Property description for 68 Dreyer Drive, Ajax, South East, L1S 1J5
Property History for 68 Dreyer Drive, Ajax, South East, L1S 1J5
This property has been sold 4 times before.
To view this property's sale price history please sign in or register
Local Real Estate Price Trends
Active listings
Average Selling Price of a Detached
May 2025
$922,997
Last 3 Months
$811,319
Last 12 Months
$1,484,581
May 2024
$1,901,086
Last 3 Months LY
$1,611,689
Last 12 Months LY
$1,886,881
Change
Change
Change
Historical Average Selling Price of a Detached in South East
Average Selling Price
3 years ago
$215,513
Average Selling Price
5 years ago
$52,377
Average Selling Price
10 years ago
$5,521
Change
Change
Change
Number of Detached Sold
May 2025
31
Last 3 Months
17
Last 12 Months
17
May 2024
18
Last 3 Months LY
39
Last 12 Months LY
23
Change
Change
Change
How many days Detached takes to sell (DOM)
May 2025
21
Last 3 Months
30
Last 12 Months
28
May 2024
51
Last 3 Months LY
34
Last 12 Months LY
26
Change
Change
Change
Average Selling price
Inventory Graph
Mortgage Calculator
This data is for informational purposes only.
|
Mortgage Payment per month |
|
|
Principal Amount |
Interest |
|
Total Payable |
Amortization |
Closing Cost Calculator
This data is for informational purposes only.
* A down payment of less than 20% is permitted only for first-time home buyers purchasing their principal residence. The minimum down payment required is 5% for the portion of the purchase price up to $500,000, and 10% for the portion between $500,000 and $1,500,000. For properties priced over $1,500,000, a minimum down payment of 20% is required.

